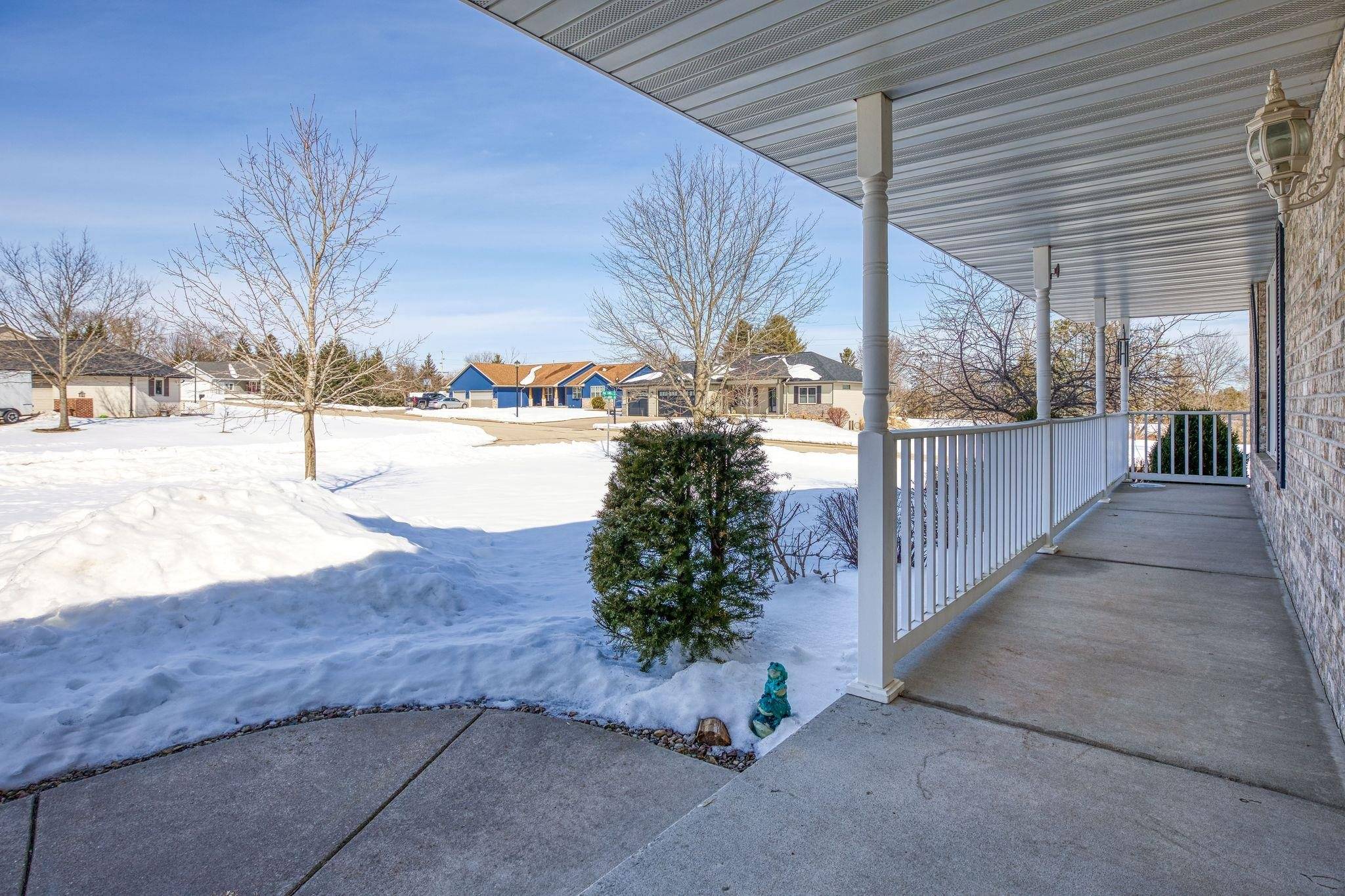Bought with Tilley • Landro Fox Cities Realty LLC
$360,000
$360,000
For more information regarding the value of a property, please contact us for a free consultation.
211 OAK KNOLL CT Hortonville, WI 54944-9386
3 Beds
2.5 Baths
2,432 SqFt
Key Details
Sold Price $360,000
Property Type Single Family Home
Sub Type Residential
Listing Status Sold
Purchase Type For Sale
Square Footage 2,432 sqft
Price per Sqft $148
Municipality Village of Hortonville
Subdivision Brookwood Estates
MLS Listing ID 50271711
Sold Date 05/19/23
Bedrooms 3
Full Baths 2
Half Baths 1
Year Built 2002
Annual Tax Amount $4,763
Lot Size 10,890 Sqft
Acres 0.25
Property Sub-Type Residential
Source ranw
Property Description
Nestled on a quiet cul-de-sac in the Brookwood Estates subdivision, this over 2400sqft custom home is meticulously maintained and sure to impress! Come inside and fall in love with the fantastic floor plan and quality craftsmanship. Large welcoming living room with brick gas fireplace, formal dining with wood floors, and large chefs kitchen w/ pantry are perfect for entertaining. 1st floor laundry with brand new washer/dryer included! This home boasts extra large bedrooms (each with a walk in closet), and a gorgeous Master suite with whirlpool tub and walk-in shower. Storage closets GALORE throughout home. Downstairs you will find a fully unfinished dry basement w/ high ceilings and stubbed for another bath if you have future finishing goals!
Location
State WI
County Outagamie
Zoning Residential
Rooms
Basement 8Ft+ Ceiling, Full, Stubbed for Bath, Sump Pump
Interior
Interior Features At Least 1 Bathtub, Cable Available, Hi-Speed Internet Availbl, Pantry, Walk-in Closet(s), Walk-in Shower, Water Softener-Own, Formal Dining
Heating Central, Forced Air
Fireplaces Type One, Gas
Appliance Dishwasher, Disposal, Dryer, Microwave, Range/Oven, Refrigerator, Washer
Exterior
Exterior Feature Patio
Parking Features Attached
Garage Spaces 2.0
Building
Lot Description Corner Lot, Cul-De-Sac, Rural - Subdivision
Foundation Poured Concrete
Sewer Municipal Sewer Near
Water Municipal/City
Structure Type Brick, Vinyl
Schools
School District Hortonville
Others
Special Listing Condition Arms Length
Read Less
Want to know what your home might be worth? Contact us for a FREE valuation!

Our team is ready to help you sell your home for the highest possible price ASAP
Copyright 2025 REALTORS Association of Northeast WI MLS, Inc. All Rights Reserved. Data Source: RANW MLS





